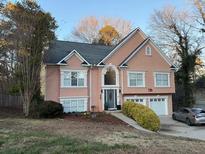1294 Red Rock Rd, Acworth, GA 30101
$549,000

Less Photos /\
Home Description
Incredible, rare opportunity in West Cobb! Surrounded by high end new construction and established country club communities, this easy living ranch with a finished basement is a tremendous opportunity for the savvy buyer! With over an acre of land on a quiet dead-end street, this property provides privacy and plenty of space for outdoor activities. Solid, one owner, well-maintained home ready for your personal updates and design. The expansive basement is an excellent space for a multi-generational living with a separate driveway and huge oversized garage space. A rocking chair front porch welcomes you into the entry foyer with views of the airy open floor plan. The fireside great room sets the stage for cozy evenings with loved ones. The formal dining room flows easily into the bright open kitchen featuring a breakfast bar, abundant cabinetry and lots of counter space for meal prep. A separate breakfast room is perfect for a quick meal. The split bedroom plan features a primary suite with a large walk-in closet and the en-suite bath has a separate tub and shower. The secondary bedrooms are oversized with abundant closet space and share a Full bathroom between them. A study off the entry provides a great office space. The laundry room includes a half bath on the main floor. The finished basement offers an expansive living room area, bedroom, full bath, separate laundry area, flex and storage areas. Deck replaced in 2023. Roof replaced in 2016. Two water heaters to assure plenty of hot water! No HOA. Desired highly rated schools (STEM-certified Ford Elementary, Lost Mountain Middle School, and Harrison High School) Walk to Ford Elementary! Exceptional location convenient to Brookstone Golf & Country Club, Restaurants, Shopping, YMCA Sports Club, and so much more! Stay tuned for Professional Pictures to be added soon!
- MLS #: 7576909F
- Address: 1294 Red Rock Rd
- City: Acworth
- Zip: 30101
- County: Cobb
- Subdivision: Homesite
- Community Features: Near Schools,Near Shopping
- Square Feet: 3354
- Sq. Ft. Source: Public Records
- Water Body Name: None
- Waterfront Features: None
- Water Source: Public
- Interior of Property: Entrance Foyer,High Speed Internet,Vaulted Ceiling(s),Walk-In Closet(s)
- Rooms: Living Room
- Flooring: Carpet,Ceramic Tile,Hardwood,Vinyl
- Kitchen Features: Breakfast Bar,Cabinets Stain,Laminate Counters,View to Family Room
- Kitchen Appliances: Dishwasher,Electric Range,Gas Water Heater,Refrigerator
- Fireplace: Factory Built,Family Room
- Number Fireplaces: 1
- Bedrooms: In-Law Floorplan,Master on Main,Roommate Floor Plan
- Master Bath: Double Vanity,Separate Tub/Shower,Vaulted Ceiling(s)
- Dinning Room: Separate Dining Room
- Laundry: Lower Level,Main Level
- Other Equipment: None
- Patio/Porch Features: Deck,Front Porch
- Security Features: Smoke Detector(s)
- Common Walls: No Common Walls
- Basement: Driveway Access,Exterior Entry,Finished,Finished Bath,Full,Interior Entry
- Parking: Garage,Garage Door Opener,Garage Faces Front,Garage Faces Side,Kitchen Level,Level Driveway
- Lot Dimensions: 168x328x163x356
- Lot Size Acres: 1.10
Available now at $549,000
- Type: Single Family
- Style: Ranch,Traditional
- Levels: One
- Property Condition: Resale
- Listing Terms: Cash,Conventional,FHA,VA Loan
- Road Type: Asphalt
- Cooling: Central Air
- Heating: Natural Gas
- Sewer: Septic Tank
- Green Energy Efficient: None
- Green Energy Generation: None
- Exterior of Property: Private Entrance,Private Yard
- Construction Materials: Vinyl Siding
- Roof Type: Composition
- Other Structures: None
- Home Warranty: No
- : 404-557-5763
Neighborhood
The average asking price of a 4 bedroom Acworth home in this zip code is
$593,643 (8.1% more than this home).
This home is priced at $164/sqft,
which is 20.5% less than similar homes
in the 30101 zip code.
Map
Map |
Street
Street |
Birds Eye
Birds Eye
Print Map | Driving Directions
Similar Properties For Sale
Nearby Properties For Sale

$424,999

School Information
- Elementary:Ford
- Middle School:Durham
- High School:Harrison
Financial
- Approx Payment:$2,671*
- Taxes:$1,027
Area Stats
These statistics are updated daily from the Georgia Multiple Listing Service. For further analysis or
to obtain statistics not shown below please call EasyStreet Realty at
(404) 823-4839 and speak with one of our real estate consultants.
Popular Homes
$344,568
$325,000
143
2.1%
39.9%
63
$400,400
$392,218
370
0.8%
42.2%
61
$518,045
$389,000
119
1.7%
34.5%
103
$578,408
$500,000
305
0.3%
36.7%
45
$768,004
$600,000
1091
0.5%
35.7%
49
$626,618
$430,000
342
0.9%
40.4%
57
$632,659
$560,000
293
1.0%
41.6%
49
Listing Courtesy of Ansley Real Estate| Christie's International Real Estate.
For information or to schedule a viewing of this property (MLS# 7576909F), call: 404 823 4839
1294 Red Rock Rd, Acworth GA is a single family home of 3354 sqft and
is currently priced at $549,000
.
This single family home has 4 bedrooms.
A comparable home for sale at 1111 Lauren Nw Way in Acworth is listed at $485,000.
In addition to single family homes, EasyStreet also makes it easy to find Homes, Condos, New Homes and Foreclosures
in Acworth, GA.
Battleford Plantation, Arthur Hills and Courtyards At Camden are nearby neighborhoods.
MLS 7576909F has been posted on this site since 5/23/2025 (today).

2025
5/23/2025