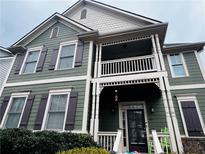1560 Gilstrap Nw Ln, Atlanta, GA 30318
$639,000

Less Photos /\
Home Description
Welcome to this beautifully updated Craftsman located on a desirable corner lot in the heart of Dupont Commons. Thoughtfully designed and impeccably maintained, this home offers modern comfort with timeless character. Enjoy the warmth and elegance of hardwood floors throughout all three levels—with no carpet in sight. The light-filled main level features an updated white eat-in kitchen, perfect for casual dining and entertaining, which opens to a covered back deck ideal for relaxing or hosting guests year-round. Upstairs, the spacious primary suite impresses with an oversized two-sided walk-in closet, providing generous storage and organization. The fully finished basement includes a full bathroom and kitchenette, offering flexible space for a guest suite, home office, or media room. Outside, the fenced yard offers privacy and room to play, while the corner lot location fills the home with natural light from every angle. Just a short stroll away, enjoy easy access to neighborhood parks, the community pool, and all the amenities that make Dupont Commons one of West Midtown's most desirable communities.
- MLS #: 7576072F
- Address: 1560 Gilstrap Nw Ln
- City: Atlanta
- Zip: 30318
- County: Fulton
- Subdivision: Dupont Commons
- Community Features: Business Center,Clubhouse,Dog Park,Fitness Center,Near Beltline,Near Public Transport,Near Schools,Near Shopping,Park,Playground,Pool,Sidewalks
- Square Feet: 2534
- Sq. Ft. Source: Owner
- Water Body Name: None
- Dock : None
- Waterfront Features: None
- Water Source: Public
- Interior of Property: Bookcases,Double Vanity,High Ceilings 9 ft Lower,High Ceilings 9 ft Main,High Ceilings 9 ft Upper,High Speed Internet,His and Hers Closets,Tray Ceiling(s),Vaulted Ceiling(s),Walk-In Closet(s)
- Rooms: Bonus Room,Computer Room,Den,Exercise Room,Family Room,Library,Loft
- Flooring: Hardwood
- Kitchen Features: Breakfast Bar,Breakfast Room,Cabinets White,Eat-in Kitchen,Keeping Room,Pantry,Stone Counters
- Kitchen Appliances: Dishwasher,Disposal,Gas Range,Microwave,Range Hood,Refrigerator
- Fireplace: Family Room,Gas Log,Gas Starter
- Number Fireplaces: 1
- Bedrooms: Oversized Master,Roommate Floor Plan
- Master Bath: Double Vanity,Separate His/Hers,Separate Tub/Shower,Whirlpool Tub
- Dinning Room: Seats 12+,Separate Dining Room
- Laundry: Laundry Room,Main Level
- Other Equipment: None
- Patio/Porch Features: Covered,Deck,Front Porch,Patio,Rear Porch
- Security Features: None
- Common Walls: No Common Walls
- Basement: Daylight,Driveway Access,Finished,Finished Bath,Full
- Parking: Covered,Drive Under Main Level,Driveway,Garage,Garage Faces Rear
- Lot Dimensions: x
- Lot Size Acres: 0.08
Available now at $639,000
- Type: Single Family
- Style: Craftsman
- Levels: Three Or More
- Property Condition: Resale
- Road Type: Paved
- Cooling: Ceiling Fan(s),Central Air
- Heating: Natural Gas
- Sewer: Public Sewer
- Green Energy Efficient: None
- Green Energy Generation: None
- Exterior of Property: Awning(s),Balcony
- Construction Materials: Cement Siding
- Roof Type: Composition
- Other Structures: None
- Fee Amount: $1,900 Annually
- Association Fee Includes: Maintenance Grounds,Reserve Fund,Security,Swim,Tennis
- Initiation Fee: $1,000
- Swim/Tennis Fee: None
Neighborhood
The average asking price of a 4 bedroom Atlanta home in this zip code is
$507,562 (20.6% less than this home).
This home is priced at $252/sqft,
which is 1,153.3% less than similar homes
in the 30318 zip code.
Map
Map |
Street
Street |
Birds Eye
Birds Eye
Print Map | Driving Directions
Similar Properties For Sale

$1,300,000

Nearby Properties For Sale
School Information
- Elementary:Bolton Academy
- Middle School:Willis A. Sutton
- High School:North Atlanta
Financial
- Approx Payment:$3,109*
- Taxes:$9,675
Area Stats
These statistics are updated daily from the Georgia Multiple Listing Service. For further analysis or
to obtain statistics not shown below please call EasyStreet Realty at
(404) 823-4839 and speak with one of our real estate consultants.
Popular Homes
$527,169
$507,500
16
0.0%
43.8%
45
$734,545
$770,000
20
0.0%
35.0%
33
$1,893,759
$1,849,900
17
0.0%
35.3%
68
$3,250,538
$2,495,000
122
2.5%
29.5%
69
$682,370
$577,450
28
3.6%
50.0%
111
$402,702
$380,900
15
0.0%
60.0%
72
$423,005
$373,990
57
12.3%
47.4%
75
$370,722
$280,000
1129
1.9%
49.3%
79
$500,862
$507,500
8
0.0%
50.0%
28
$1,779,909
$1,295,000
33
0.0%
39.4%
59
$496,549
$447,000
46
13.0%
50.0%
65
$309,446
$287,498
108
1.9%
50.0%
90
$424,097
$397,500
30
0.0%
50.0%
89
$485,356
$437,250
32
0.0%
53.1%
71
$760,408
$729,950
36
2.8%
33.3%
49
$1,112,742
$999,750
12
0.0%
58.3%
82
$537,553
$489,900
19
0.0%
31.6%
41
$1,567,323
$1,199,000
13
0.0%
53.8%
69
$478,687
$450,000
49
0.0%
38.8%
78
$484,579
$454,950
28
0.0%
42.9%
68
$933,443
$789,450
54
0.0%
38.9%
43
$1,619,275
$1,347,500
16
0.0%
25.0%
30
$1,533,097
$950,000
29
0.0%
24.1%
38
Listing Courtesy of Berkshire Hathaway HomeServices Georgia Properties.
For information or to schedule a viewing of this property (MLS# 7576072F), call: 404 823 4839
1560 Gilstrap Nw Ln, Atlanta GA is a single family home of 2534 sqft and
is currently priced at $639,000
.
This single family home has 4 bedrooms.
A comparable home for sale at 1122 Rice Nw St in Atlanta is listed at $690,000.
In addition to single family homes, EasyStreet also makes it easy to find Homes, Condos, New Homes and Foreclosures
in Atlanta, GA.
Morningbrooke, Springfield and Westside Village are nearby neighborhoods.
MLS 7576072F has been posted on this site since 5/21/2025 (today).

2025
6/12/2025